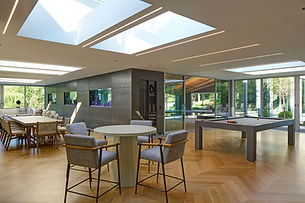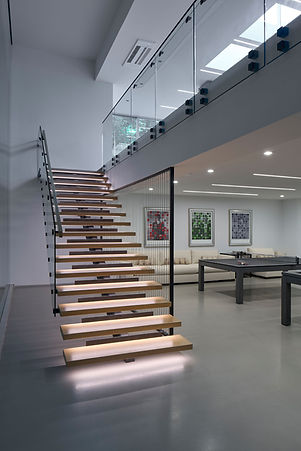Set on seven wooded acres on Long Island’s North Shore, the original residence was constructed in the mid-1960s. A decade later, a recreation wing—featuring an indoor pool, squash court, lounge, and game room—was added. When the current owners acquired the property, the wing had fallen into significant disrepair: the pool was unusable, conditioning systems were inoperable, and the overall design clashed with the architectural language of the original shingle-style home. Most notably, the pool enclosure had been conceived as a massive steel-and-glass greenhouse, starkly out of step with its surroundings.
The clients sought to transform this space into a modern, year-round retreat for their large, active family. Their vision prioritized stronger visual and spatial connections between the wing and the main residence—already renovated—as well as the integration of multiple uses: indoor swimming, lounging, exercise, gaming, and housing a collection of saltwater fish.
Located on the Port Washington Penninsula, this residence is one of 43 closely spaced homes. It is a cooperative community, formally a bungalow colony, that was originally squatter shacks for workers of a local gravel quarry. Since then, the bungalows have been torn down and replaced with contemporary full-time homes such as this one. This low energy home has three floors designed top to bottom with staggered terraces. Our clients desired a residence cooperating with the slope, respecting adjacent homes, maximizing views and maintaining privacy.
This new 2400 square foot home is located in a co-op community of former summer bungalows in Port Washington, NY. This project is scheduled to finish construction this Summer 2026.
Narofsky Architecture recently completed the renovation of the Center for Childhood and Adolescent Behavioral Health at New York-Presbyterian’s Westchester campus. The historic building and its surrounding grounds were fully gut-renovated and thoughtfully redesigned to promote healing, safety, and comfort. New interior finishes—featuring color blocking and warm wood tones—create a youthful, welcoming atmosphere, while the reimagined central courtyard encourages community and connection. In addition to base-building upgrades, we designed a new drop-off driveway and enhanced main entrance to improve accessibility for all visitors.
Published on Archi Daily, this 1500 sq.ft. home is located on an east facing steep slope on the Port Washington peninsula. It is one of 43 closely spaced homes which comprise a co-op, formally a bungalow colony, established 80 years ago as squatter shacks for workers at the local sand and gravel pit, however; recently, with the rise in property values, wonderful location, quality schools, and a direct train line into Manhattan, the bungalows were purchased, torn down and replaced with contemporary capes and salt boxes with projecting decks, dangerous stairs and a disregard for the state of the hillside. Our client’s desired to build a structure which respected the slope.
The site for this waterfront residence is located on the Great Neck Peninsula, facing west to views of NYC and the borough bridges. Due to strict height requirements the house from the street appears to be one story and then steps down the hill allowing for three fully occupiable floors. The configuration of the home is a U-shape surrounding a rear courtyard. This shape, along with suspended pods assures water views to all occupants while not compromising privacy from the adjacent homes.
This book is a living document illustrating Narofsky Architecture's continuing evolution. It contains post-it scribbles, copies from many sketchbooks, large scale tracings, models, renderings, and photos all from our first 25 years of practice. Our firm continues this work, as we are now in our 38th year.


















